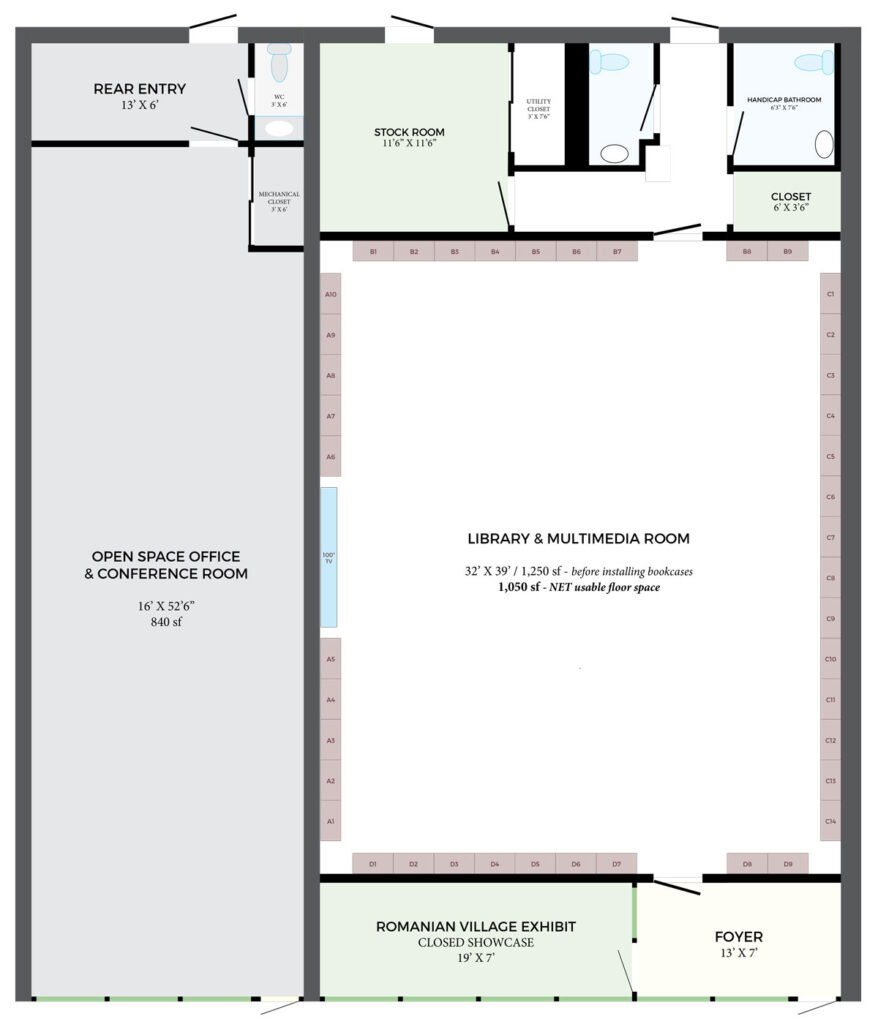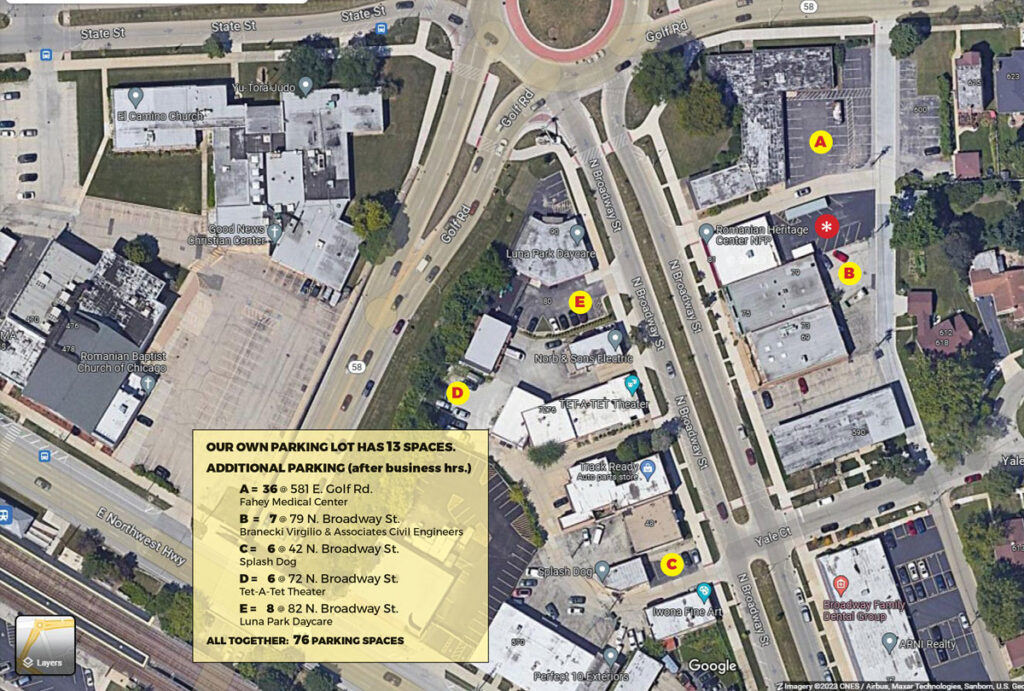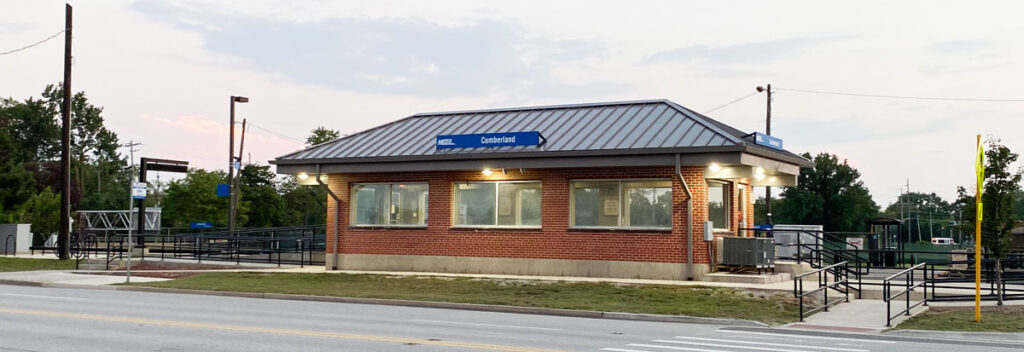Our New Building Project
RENOVATION PLANS
FOR THE BUILDING WE PURCHASED ON APRIL 7, 2022

NEW FACILITIES WILL FEATURE:
- Entry Foyer Gallery – featuring art works and the Donors Recognition Wall
- Romanian Village Exhibit – a showcase with interior glass walls positioned prominently in the front part of the building, visible 24/7 from the street, featuring a handcrafted original “Șezătoare” from 1969, brought from the Transylvanian region of Romania, a sizable collection of pottery and traditional folk art artisan crafts.
- Library & Multipurpose Room – all surrounded by bookshelves from floor to ceiling, this room is equipped with a plug-and-play multimedia system ready for sound and projection of video from any mobile device or laptop to be used for training classes, tutoring, conferences, and seminars
- Radio & Television Production Studio – designed and built to provide conditions necessary for top quality recordings. The multimedia room is built to provide sound proof studio floor for recordings with live audience if necessary. The technical production control room is built to also accommodate for radio broadcasting.
- All new bathrooms – to provide the best amenities it is always important to keep in mind the needs of all participants and guests, including accessible bathrooms for people with disabilities.
- Ample Parking! – A total of as many as 76 off-street parking spaces after business hours and on weekends, of which 13 spaces on our property and are available 24/7.
LOCATION, LOCATION, LOCATION!

METRA CUMBERLAND (DES PLAINES) STATION is within walking distance – and this is a huge value to our project, as it will enable our visitors to use public transportation from downtown Chicago.

